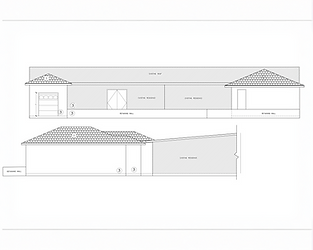REMODELING PLANS
Remodeling plans are a combination of as-builts and custom design. We start with meticulous As-Built measurements then we modify those plans with your remodel goals in mind - whether it’s opening up a kitchen, adding a master suite, or redesigning your floor plan. The result is a county-compliant blueprint that contractors and engineers can use to bring your project to life.

Why They Matter
-
Required for permits: your county won’t approve remodels without accurate drawings
-
Contractor clarity: builders need plans that show both existing conditions and proposed changes
-
Budget protection: precise drawings reduce unexpected costs and mid-project changes
-
Personalized design: from layout adjustments to additions, the remodel is crafted around you
Our Process
-
Walkthrough & As-Builts: we measure your home and create an accurate base plan
-
Design Consultation: you share your vision: additions, layout changes, or full redesigns
-
Plan Modifications: we draft new layouts, elevations, and features to match your goals
-
Blueprint Drafting: updated CAD plans that show both existing and proposed layouts
-
Engineer Review: final drawings prepped for engineering approval and sealing
-
Permit & Build: submit to your county, hand off to contractors, and start construction
What You'll Get
-
Existing + proposed floor plans PDF with CAD option
-
Updated elevations and site adjustments
-
Permit-ready engineered sealed plans reviewed for compliance
-
A clear roadmap for contractors to bid and build from
_edited_edited_edite.png)


